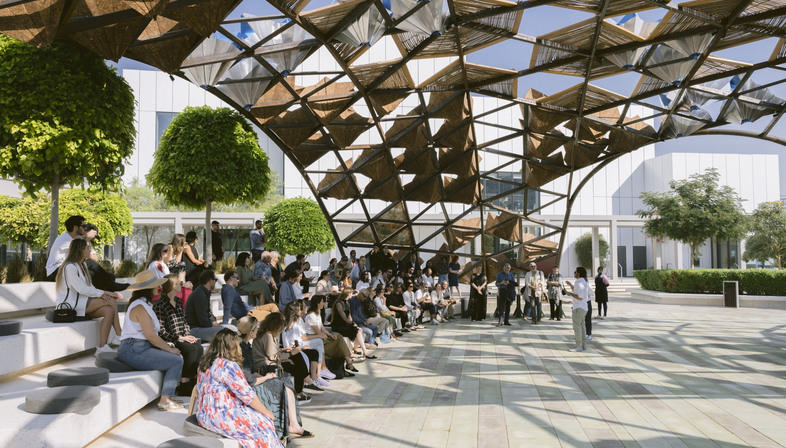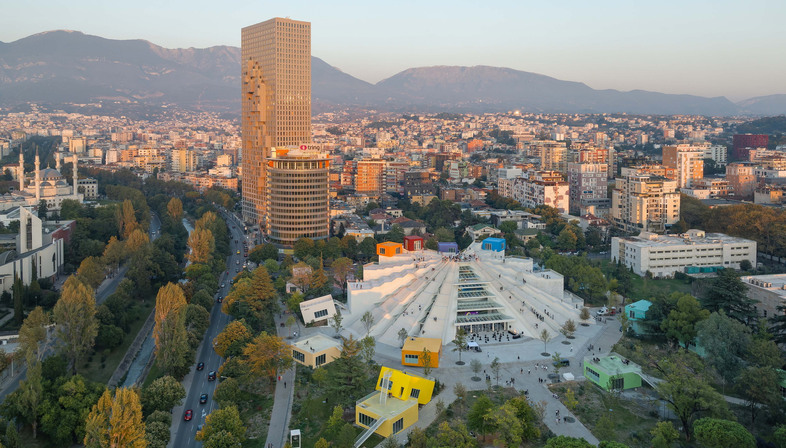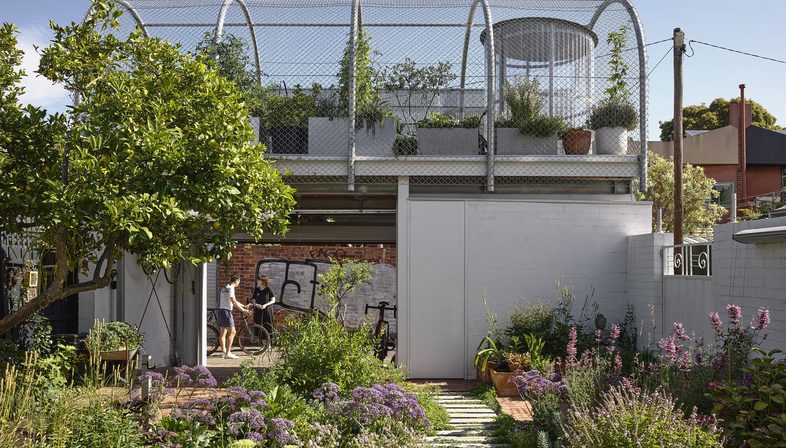Livegreenblog
Sustainable Architecture Green Architecture
Sustainable design and solutions focusing on the environment, architecture with a “green” heart.
RECENT PROJECTS
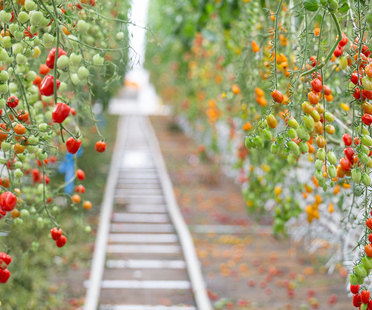
29-09-2020 - Sustainable Architecture
Lufa Farms, 0-km fruit and vegetables in Montreal
Lufa Farms was founded in 2009 in Montreal by Lauren Rathmell and Mohamed Hage, growing produce based on their five principles of responsible agriculture: using no new land, recirculating water, conserving energy, reducing waste, and using biocontrols instead of synthetic pesticides. The four greenhouses can feed 2% of the inhabitants in Montreal.
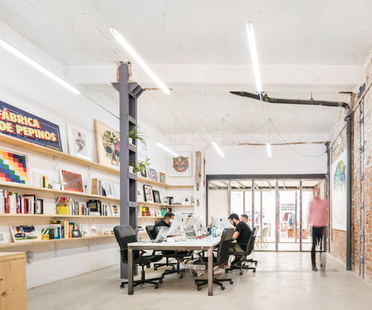
25-09-2020 - Sustainable Architecture
The new headquarters of the Boa Mistura collective in Madrid
Located in the Puente de Vallecas district, near Madrid’s M-30 ring road, the new headquarters of the famous creative collective of artists, Boa Mistura occupies the ground floor of a 1960s building. A project completed with the professionals from Estuyo Studio and Imaginean.
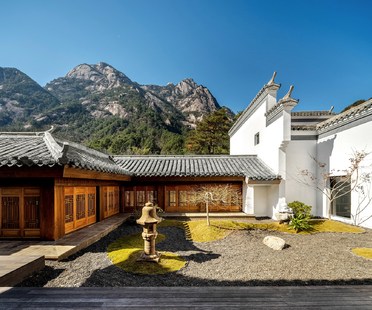
17-09-2020 - Sustainable Architecture
Makeover of the Sunriver Resort & Spa in Huangshan by CCD
The Chinese studio Cheng Chung Design (CCD), has renovated a historic hotel in the scenic area of Huangshan. They retained the five original buildings of the former Yungu Hotel, and they gave the interiors a complete overhaul to bring them into the modern-day world, infusing the facility with elegance.
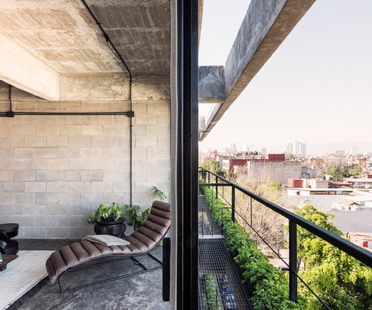
07-09-2020 - Sustainable Architecture
BAAQ’ puts its name to a sustainable refit in Mexico City
The Mexican architecture studio BAAQ’ founded by Alfonso Quiñones is behind the refurbishment and conversion of a 1960s building in a neighbourhood where the population density is rising. The project generates inclusive spaces, improves the use of daylight and implements sustainable solutions, including the harvesting of water.
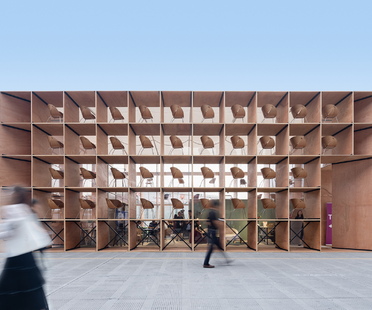
27-08-2020 - Sustainable Architecture
Rooi Design and Research, Pavilion S and the circular economy
The studio Rooi Design and Research designed Pavilion S, a sustainable project under the banner of the circular economy. Within their pavilion, the multidisciplinary team addressed one of the big problems of temporary showrooms in the exhibitions and fairs that come and go, at a time when it is essential to save resources.
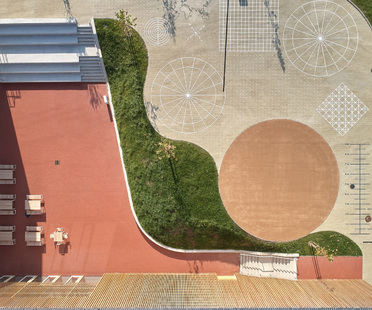
17-08-2020 - Sustainable Architecture
An elementary school by SOA architekti with passive energy standards
The Amos primary school, designed by the Czech studio SOA architekti is the first school - and one of the Czech Republic’s few public buildings - designed to passive energy standards. Taking its cue from the region’s vernacular architecture, this building just outside Prague doubles as a community centre for the village of Psáry.







