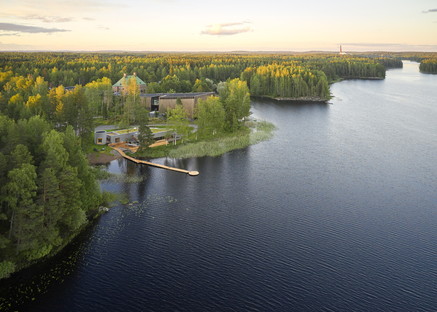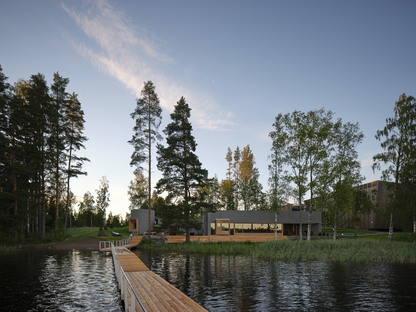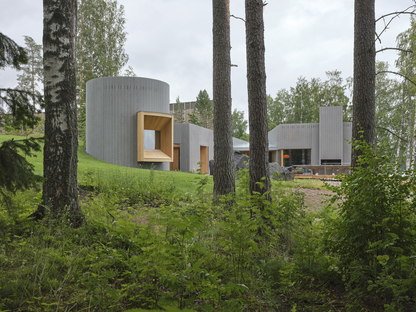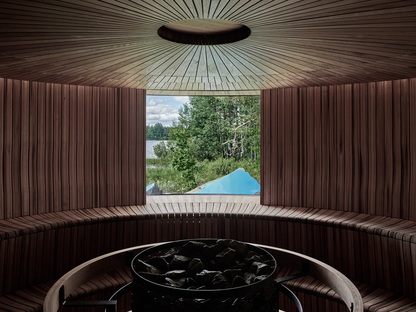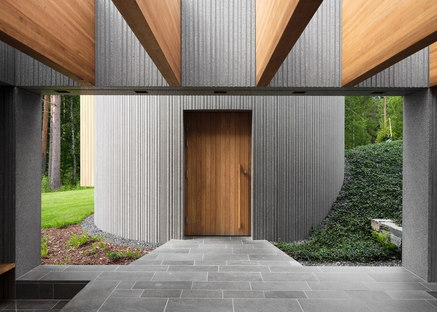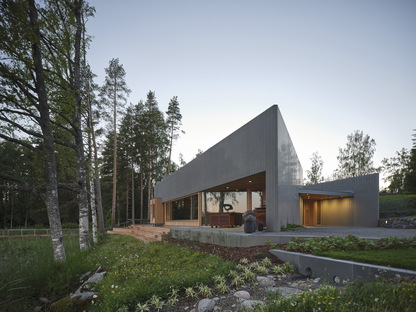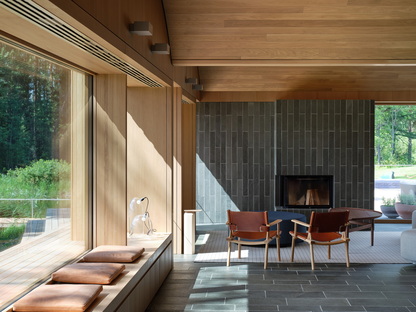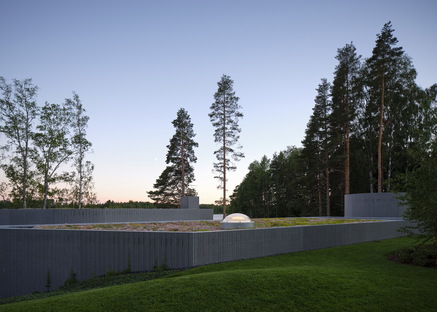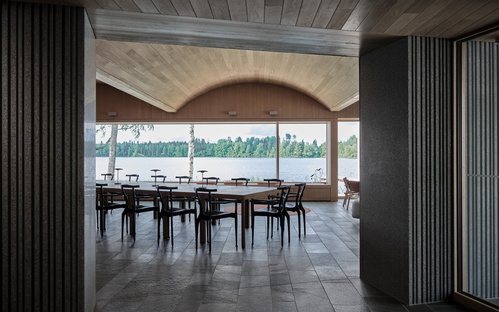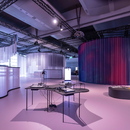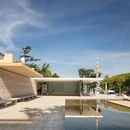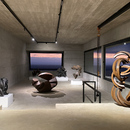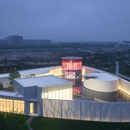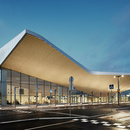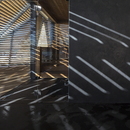16-12-2022
The Art-Sauna expands Gösta Serlachius Museum
- Blog
- Materials
- The Art-Sauna expands Gösta Serlachius Museum
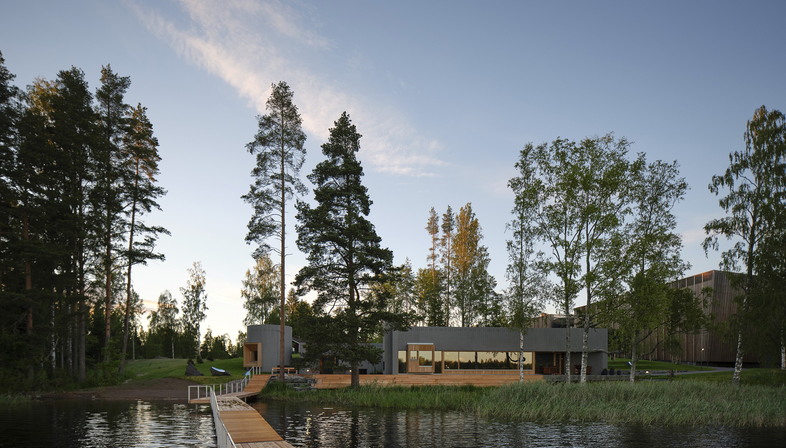 Barcelona architectural practices Mendoza Partida (Héctor Mendoza, Mara Partida) and BAX Studio (Boris Bezan) won an international competition held by the Serlachius Foundation in 2011 for an expansion of its museum with construction of the Gösta pavilion, completed in 2014. Now the same trio of architects, working with the project’s Finnish architectural partner, Pekka Pakkanen, has designed the latest addition to the complex: the Art Sauna, representing a continuation of the emotional journey characterising the entire Serlachius Museum.
Barcelona architectural practices Mendoza Partida (Héctor Mendoza, Mara Partida) and BAX Studio (Boris Bezan) won an international competition held by the Serlachius Foundation in 2011 for an expansion of its museum with construction of the Gösta pavilion, completed in 2014. Now the same trio of architects, working with the project’s Finnish architectural partner, Pekka Pakkanen, has designed the latest addition to the complex: the Art Sauna, representing a continuation of the emotional journey characterising the entire Serlachius Museum.To fully understand this concept, we need to realise that the sauna is an essential aspect of the traditions and culture of Finland, to the extent that it has been included in the UNESCO Intangible World Heritage List.
Architects Héctor Mendoza, Mara Partida and Boris Bezan designed the new space with the same logic and delicacy as their Gösta pavilion, and so one of their key strategies was to ensure that the Art-Sauna blends into the topography, becoming a part of the landscape, and specifically the southern part of the park surrounding the museum. In the midst of the Finnish landscape, as the path approaches the level of the water, a discreet fork in the path gently leads visitors to a „semi-secret“ place: a cosy, discreet porch preparing them for what they will find behind the door.
The pavilion is built on the basis of an understanding and appreciation of natural light, with a wooden construction that is related to the forest but supported by a solid base of stone, both natural and artificial. The result is a horizontal line characterised by the differences between the two materials, with the sauna situated below the line. Emerging only slightly out of the ground, the sauna is hidden within the slope dropping toward the lake shore, becoming a part of the landscape with its green roof. The new Art Sauna belongs to the ground, and this allows the architects to challenge traditional construction, using organic shapes that generate „patios“, catalysts of light.
The sauna proper is accessed „through a singular, surprising space, an exterior vestibule, a courtyard like the atrium of the Domus of the Roman temple,“ symbolised by the cylindrical construction containing the sauna. Its interior welcomes people with elegant wooden profiles used to make the seats and surface coverings, all framing inspiring views of the natural landscape and supporting the artworks commissioned specifically for the project, so that it truly becomes an extension of the museum, adding to visitors’ experience by allowing them to combine a traditional sauna with the pleasures of architecture and art.
The large terrace completely open to the lake is configured on three sides, either by the construction or by the surrounding nature. Integrated into the terrace is the "Candela table“, a piece designed in memory of Spanish architect Félix Candela, who elegantly combined geometry and statics in spatial structures centrally supported on a single point. The Candela table is crafted out of the same material that covers the façades of the building, prefabricated concrete pieces, the surface treatment of which abstractly enhances the simplicity of their architectural geometry.
On the upper level of the Art-Sauna is a public lounge area, a flexible space in which four wooden vaults connect the spaces of the kitchen, dining area and living room. Here too, the focus is on the landscape, with an 8-metre-long window overlooking the lake.
In the Art-Sauna, the architects of Mendoza Partida and BAX Studio have created an intimate, surprising building that succeeds in emphasising its natural and artistic context.
Christiane Bürklein
Project: Mendoza Partida, BAX Studio
Local Partner: Planetary Architecture Oy - Pekka Pakkanen, Anna Kontuniemi
Landscape: Gretel Hemgård
Art curator: Laura Kuurne
Interior design: ff&e - os&e Rafael Berengena Maynegre
Location: Mänttä, Finland
Year: 2022
Images: Marc Goodwin, Archmospheres
Find out more: https://serlachius.fi/










