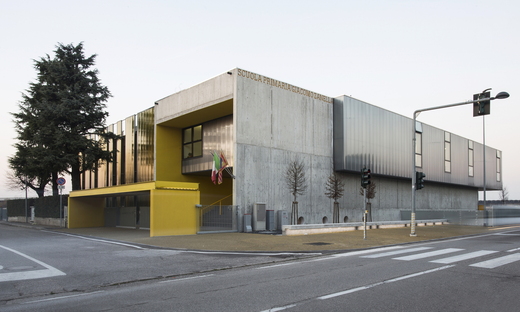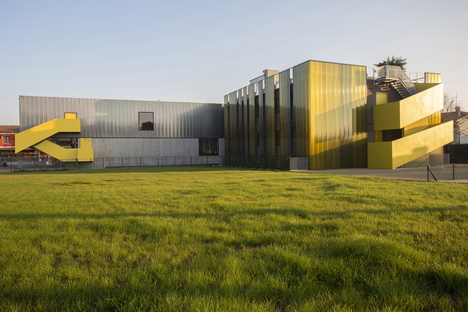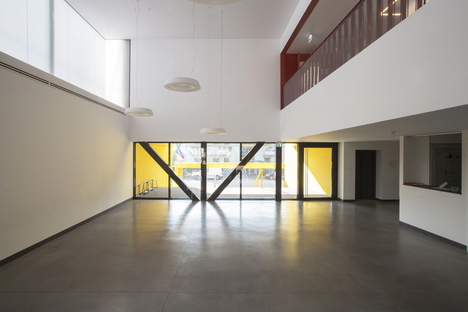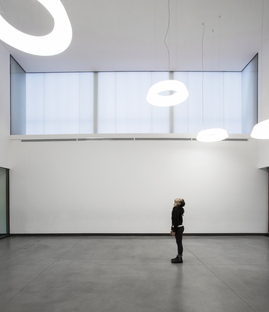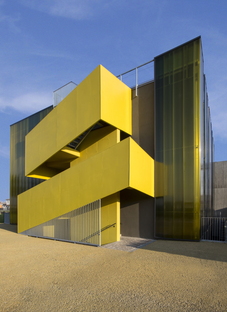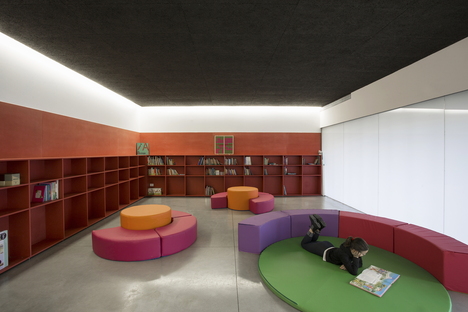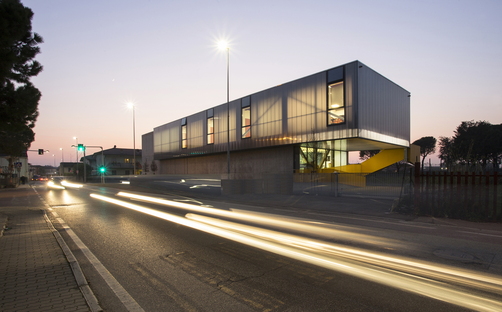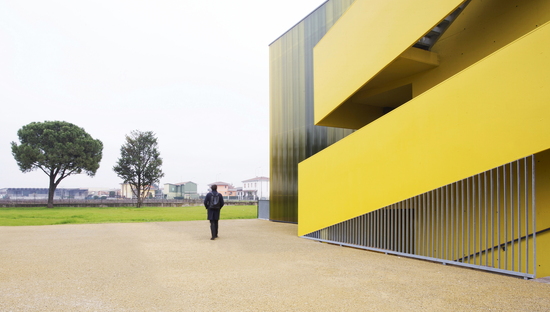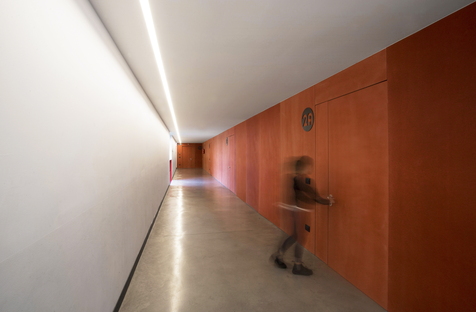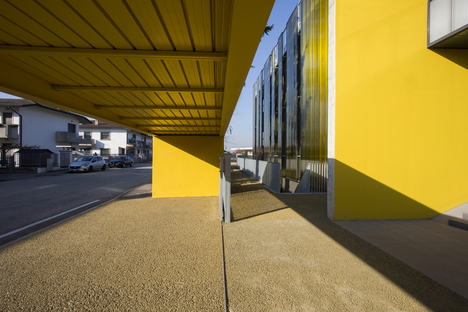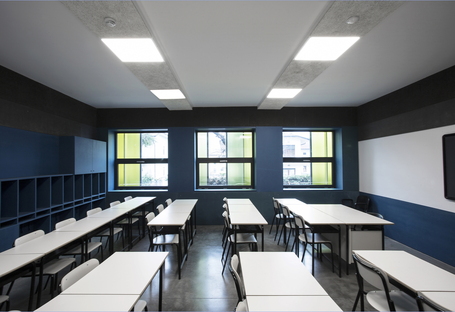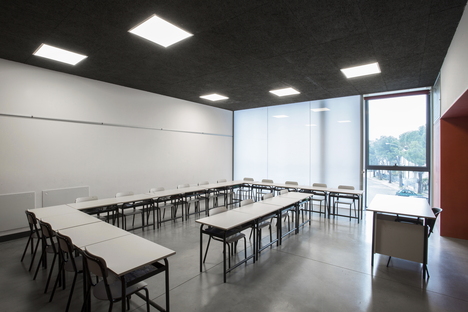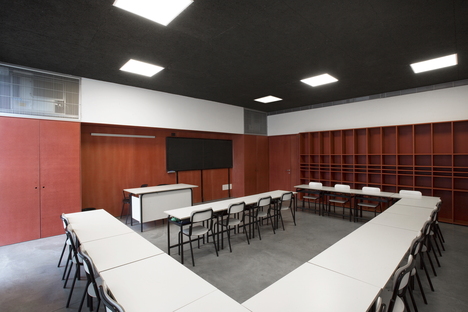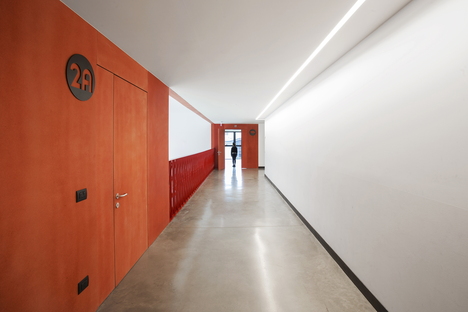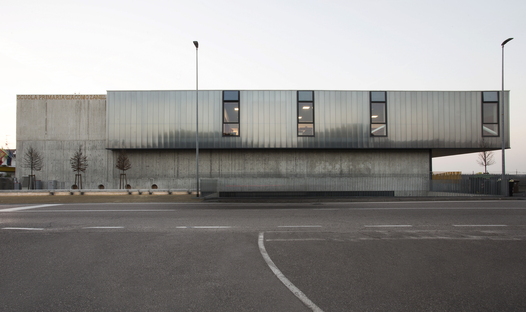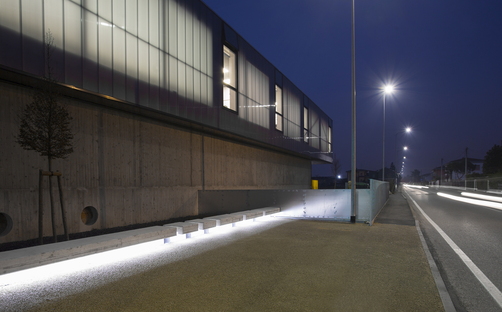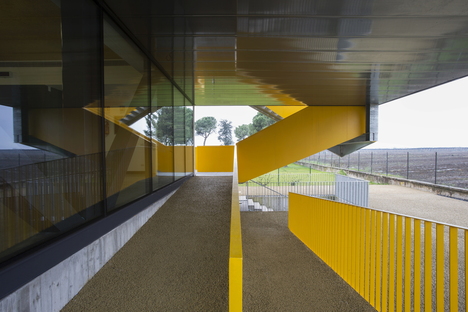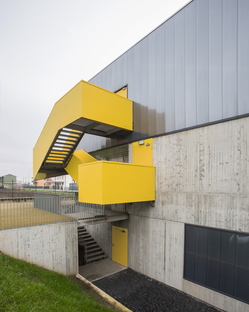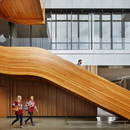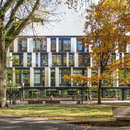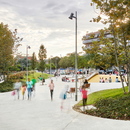28-03-2017
Giulia De Appolonia and a revitalised school
Giulia De Appolonia,
- Blog
- Sustainable Architecture
- Giulia De Appolonia and a revitalised school
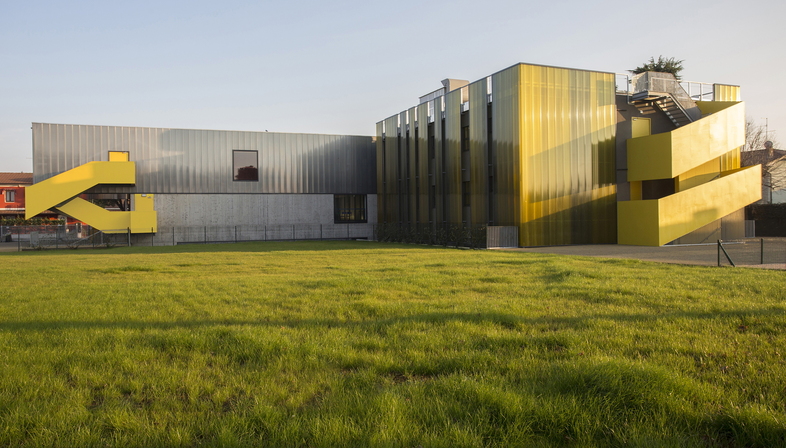 Brescia-based architect Giulia De Appolonia has refurbished and extended a primary school in Villafranca, giving students a contemporary building that brings together function and beauty under the umbrella of sustainability.
Brescia-based architect Giulia De Appolonia has refurbished and extended a primary school in Villafranca, giving students a contemporary building that brings together function and beauty under the umbrella of sustainability.Make a virtue of necessity says the famous Latin proverb. The architect Giulia De Appolonia agreed to the request by the Villafranca (Verona) municipality to revamp, extend and bring the Giacomo Zanella primary school in line with anti-seismic building standards. She made careful design decisions to turn the original construction into a very modern building in keeping with the times, both in terms of energy performance (insulation, solar panels and energy-saving systems), and from the aesthetic point of view.
Giulia de Appolonia used prefabricated concrete blocks to save on critical building time because learning needed to continue during construction. By opting for this material, which makes it look similar to a northern European building, also thanks to the skilful combination with blocked colours - bold ochre and yellow on the outside, and green, orange, red and blue on the inside, as we can see in the photographs by Nicoló Galeazzi.
The bare concrete plinth has no windows onto the street running alongside the school and houses the gym which still needs to be completed in a further step. The upper floor juts out slightly over this and is covered in polycarbonate panels - shaded grey to the outside and white facing inside, with some windows. This skin provides excellent heat and sound insulation and also assures diffused daylight in the classrooms. The same material has been used for the original building - this time coloured in various shades of yellow and ochre - which was completely refurbished and revamped to meet new educational needs, thereby giving visual continuity to the complex.
The architect Giulia De Appolonia has crafted a warm learning environment, with sleek lines and fine details such as the designer light fixtures and facilitated access for the disabled or the bespoke shelves in the classrooms where every student can put his bag and books. And she's done all of this without venturing into that sickly sweet rhetoric often associated with the world of children, and with a positive feedback especially from the students who have assisted the whole construction time as the school could not be closed.
Christiane Bürklein
equipe:
arch. Giulia de Appolonia – architectural design, coordination, construction supervision
Tesis srl/ Planex srl- infrastructure – safety
H&B srl/ ing.F. Palmieri - structural design
client: Comune di Villafranca
place: Villafranca (VR) - Italia
program: expansion, renovation and energy efficiency of school building
dimension: 2100 m2 (1200m2 renovation – 900m2 expansion)
schedule: project 2014-2015 - construction 2014-2016
Nicolo Galeazzi - photographer










